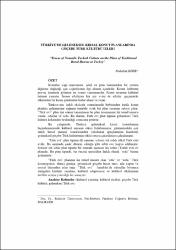Türkiye’de Geleneksel Kırsal Konut Planlarında Göçebe Türk Kültürü İzleri
Özet
Konutlar yapı malzemesi, şekil ve plan bakımından bir yerden
diğerine değiştiği için coğrafyanın ilgi alanını içindedir. Konut, kültürün
peyzaj üzerinde görünen en somut yansımasıdır. Konut tasarımı kültürel
tutumu yansıtır. İnsanı etkileyen her şey evini de etkiler; geçmişteki
etkilerden bir kısmı günümüze kadar ulaşır ve yaşar.
Türkiye’nin farklı ekolojik ortamlarında birbirinden farklı konut
planları gelişmesine rağmen temelde ortak bir plan tasarımı ortaya çıkar.
“Türk evi” plan tipi olarak tanımlanan bu plan tasarımının iki temel unsuru
vardır: oda(lar ve sofa. Bu durum, Türk evi plan tipinin geleneksel Türk
kültürü kökünden beslendiği sonucuna götürür.
Bu çalışmada, Türkiye geleneksel kırsal konutlarının
biçimlenmesinde kültürel mirasın etkisi belirlenmeye, günümüzdeki çok
farklı kırsal mimari örneklerinden yakalanan ipuçlarından hareketle
geleneksel göçebe Türk kültürünün etkisi ortaya çıkarılmaya çalışılmıştır.
“Türk evi” plan tipinin ilk aşaması sofasız tek odalı (ilkel Türk evi)
evdir. Bu aşamada çadır düzeni, olduğu gibi sabit eve kopya edilmiştir.
Sofasız tek odalı plan tipinin bir sonraki aşaması dış sofalı (Yörük evi) ev
planıdır. Bu plan tipinde, bir önceki modelden farklı olarak “sofa” birimi
gelişmiştir.
“Türk evi” planının iki temel unsuru olan “oda” ve “sofa,” Türk
kozmogonisi, dünya görüşü, geleneksel göçebe hayat tarzı, aile yapısı ve
sosyal düzenden izler taşır. “Türk evi” Anadolu’da yüzyıllar boyunca
süregelen kültürel yayılma, kültürel adaptasyon ve kültürel etkileşimin
birlikte ortaya çıkardığı bir sonuçtur. Geography is interested in dwellings the construction material, form,
and plan of dwellings show a spatial variation. Houses are the most concrete
reflection of the culture in the landscape. Designing the dwelling reflect the
culture of the designer. Factors affecting humans, affect at the same time the
constructions they build. These effects inherited through human culture and
observed in everyday life.
Although there have been different dwelling types in various
ecological regions of Turkey, there are common features that can be
observed in these different types. This is called ‘Turkish house’ and
possesses two distinct characteristics: the room and the sofa. Presence of
these two features indicate that the house type called ‘Turkish’ have been
affected by traditional Turkish culture.
In this study the effects of cultural heritage on shaping the traditional
rural dwellings were investigated. The effects of tarns-humans Turkish
culture were determined through traces in various architectural structures.
The first step of the creation of ‘Turkish house’ is the house with one
room and without the sofa (primitive Turkish house). In this case the
structure of a tent was transformed to the house. The second phase is a
house with an outer sofa, which is called Yörük house. The difference
between the first and the second type is the extension of sofa.
The two basic elements of ‘Turkish house’ carry the connotations of
Turkish cosmologies, traditional trans-humans society, family structure and
social order. The resulting ‘Turkish house’ is a result of cultural diffusion,
adaptation, and integration that have continued in Anatolia for centuries.
Kaynak
Sosyal Bilimler DergisiCilt
7Sayı
2Bağlantı
http://hdl.handle.net/11630/3564Koleksiyonlar
- Cilt 7 : Sayı 2 [17]



















