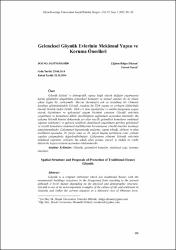| dc.contributor.author | Dikmen, Çiğdem Belgin | |
| dc.contributor.author | Toruk, Ferruh | |
| dc.date.accessioned | 2015-11-12T10:13:03Z | |
| dc.date.available | 2015-11-12T10:13:03Z | |
| dc.date.issued | 2015 | |
| dc.identifier.issn | 1302-1265 | |
| dc.identifier.uri | http://hdl.handle.net/11630/4171 | |
| dc.description.abstract | Göynük fiziksel ve demografik yapıya bağlı olarak değişim yaşamasına
karşın günümüze ulaşabilmiş geleneksel konutları ve anıtsal yapıları ile ön plana
çıkan özgün bir yerleşimdir. Mevcut durumuyla çok az bozulmuş bir Osmanlı
kasabası görünümündeki Göynük Anadolu’da Türk yaşam ve yerleşim kültürünün
önemli örneklerinden biridir. Türk evi plan tipolojisine ve mekân kurgusuna uygun
olarak biçimlenen ve geleneksel yaşam biçimini yansıtan Göynük evlerinin
yaşatılması ve korunması kültür sürekliliğinin sağlanması açısından önemlidir. Bu
çalışma Göynük kentsel dokusunda yer alan tescilli geleneksel konutların mekânsal
yapısını irdelemeyi ve gelecek nesillerle aktarılarak yaşatılması gereken geleneksel
ve tescilli konutların mekânsal özelliklerinin korunmasına yönelik öneriler üretmeyi
amaçlanmaktadır. Çalışmanın kapsamında malzeme, yapım tekniği, süsleme ve plan
özellikleri açısından 19. yüzyıl sonu ve 20. yüzyıl başına tarihlenen evler yerinde
yapılan çalışmalarla değerlendirilmiştir. Çalışmanın yöntemi Göynük evlerinin
mekânsal yapısının yerleşim, kat adedi, plan şeması, parsel, iç mekân ve cephe
düzeni ile taşıyıcı sistemi açısından irdelenmesidir. | en_US |
| dc.description.abstract | Göynük is a original settlement which has traditional houses with the
monumental buildings structures in the foreground from reaching to the present
although it lived change depending on the physical and demographic structure.
Göynük is one of the most important examples of the culture of life and settlement in
Anatolia and within the current situation in a distorted view of Ottoman town Turkish house plan is shaped in accordance to the typology of fiction and space, and
maintaining and protecting the traditional way of life that reflects the culture of
their home Göynük is important to ensure continuity. This study is aiming the spatial
structure of the traditional Göynük houses registered in the urban texture,
transferred to future generations to preserve the traditional houses is to produce
proposals for the protection of the spatial characteristics. Within the context of the
study houses which are built in the end of 19. and beginning the 20. Century in
terms of material, construction, and ornament and plan specification is evaluated in
study field. Method of study is examination of the Göynük houses spatial structure,
settlement, flat numbers, schema plan, and lot, interior space and facade
organization and structure system. | en_US |
| dc.language.iso | tur | en_US |
| dc.publisher | Afyon Kocatepe Üniversitesi | en_US |
| dc.rights | info:eu-repo/semantics/openAccess | en_US |
| dc.subject | Göynük | en_US |
| dc.subject | Geleneksel Konutlar | en_US |
| dc.subject | Mekânsal Yapı | en_US |
| dc.subject | Koruma Önerileri | en_US |
| dc.title | Geleneksel Göynük Evlerinin Mekânsal Yapısı ve Koruma Önerileri | en_US |
| dc.title.alternative | Spatial Structure and Proposals of Protection of Traditional Houses Göynük | en_US |
| dc.type | article | en_US |
| dc.relation.journal | Afyon Kocatepe Üniversitesi, Sosyal Bilimler Dergisi | en_US |
| dc.department | Bozok Üniversitesi, Mimarlık Bölümü | en_US |
| dc.identifier.volume | 17 | en_US |
| dc.identifier.startpage | 99 | en_US |
| dc.identifier.endpage | 128 | en_US |
| dc.identifier.issue | 1 | en_US |
| dc.relation.publicationcategory | Makale - Ulusal Hakemli Dergi - Kurum Yayını | en_US |



















